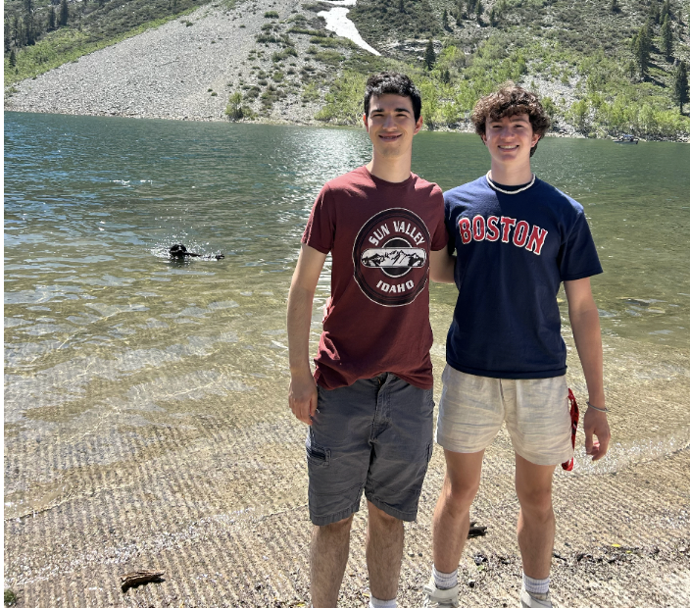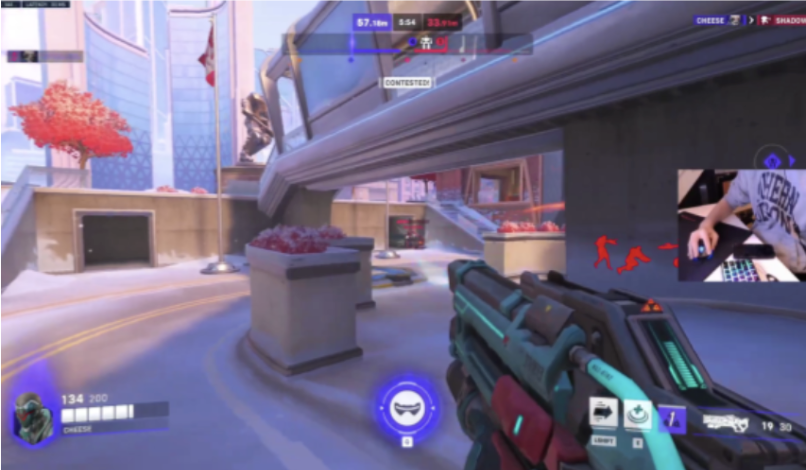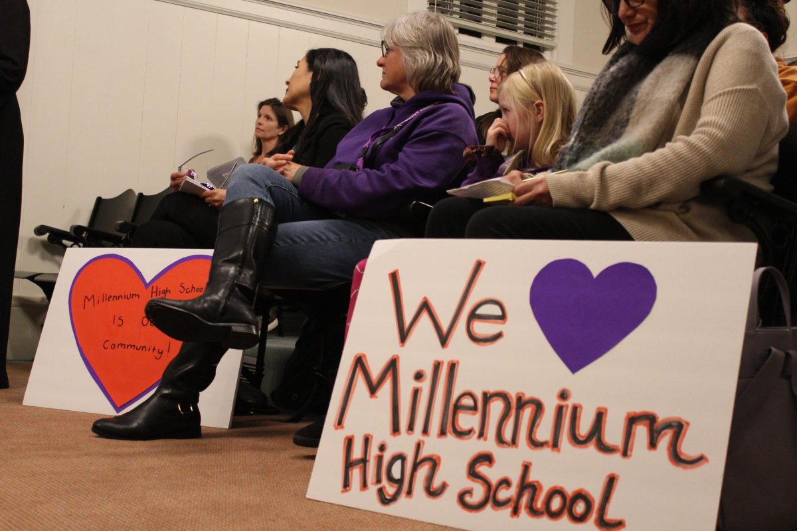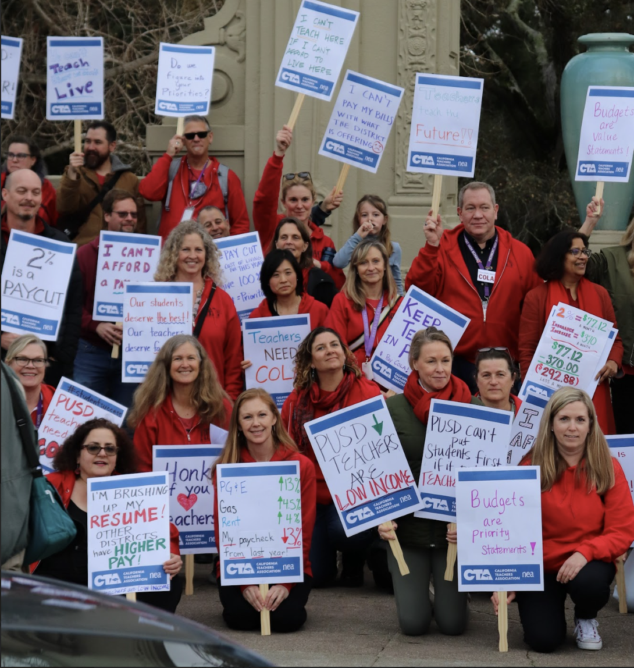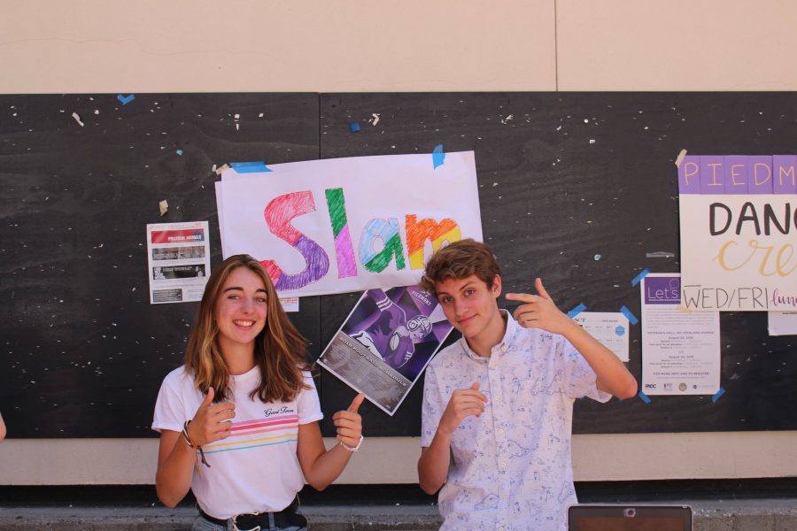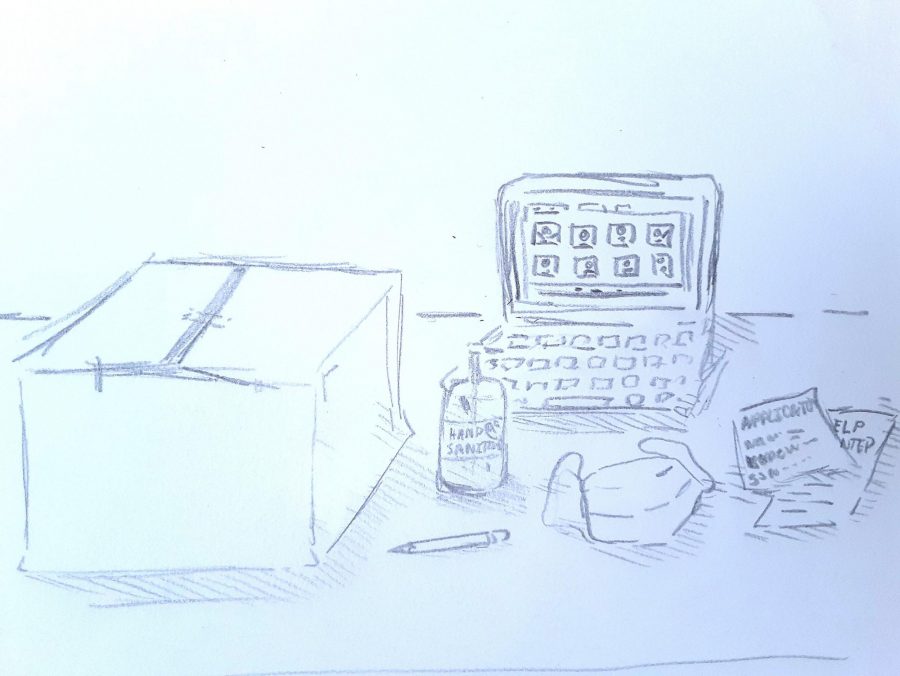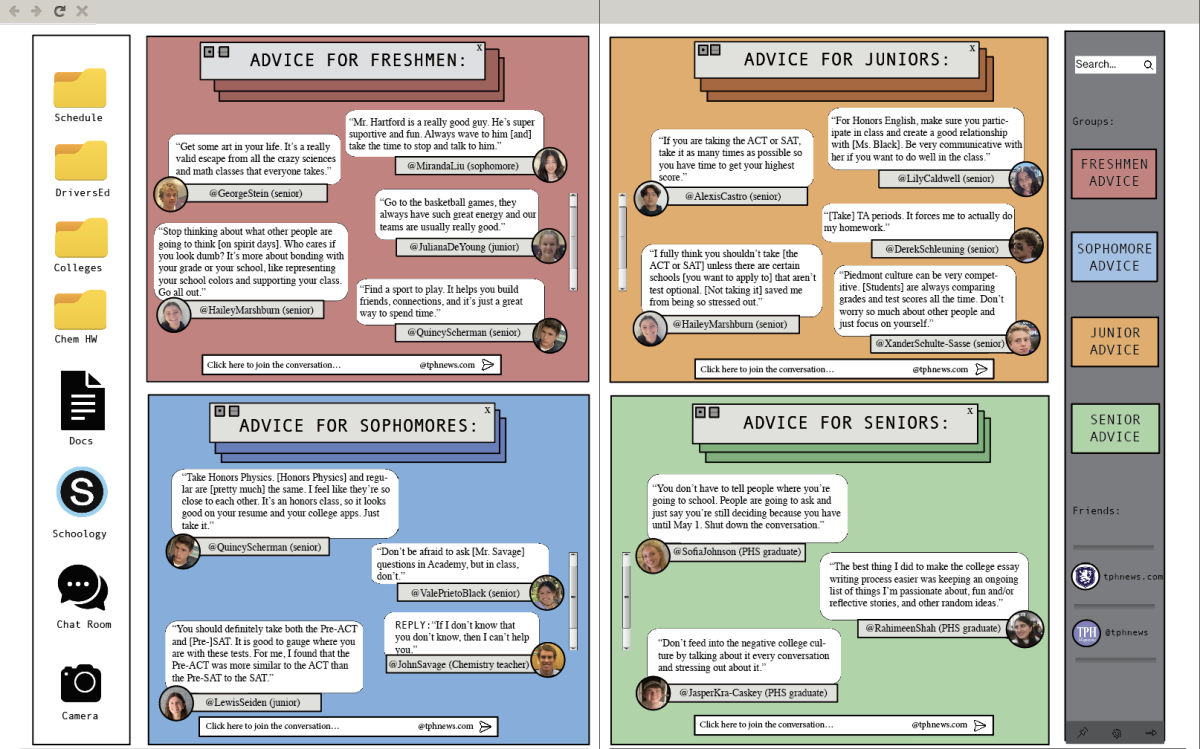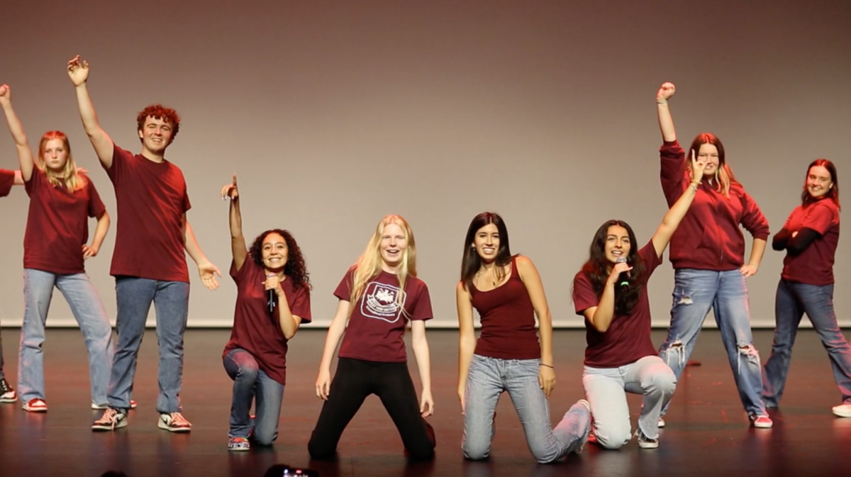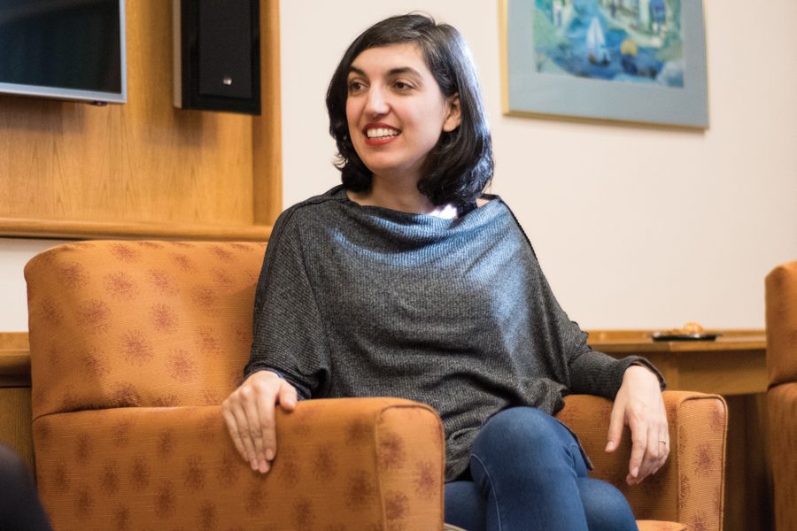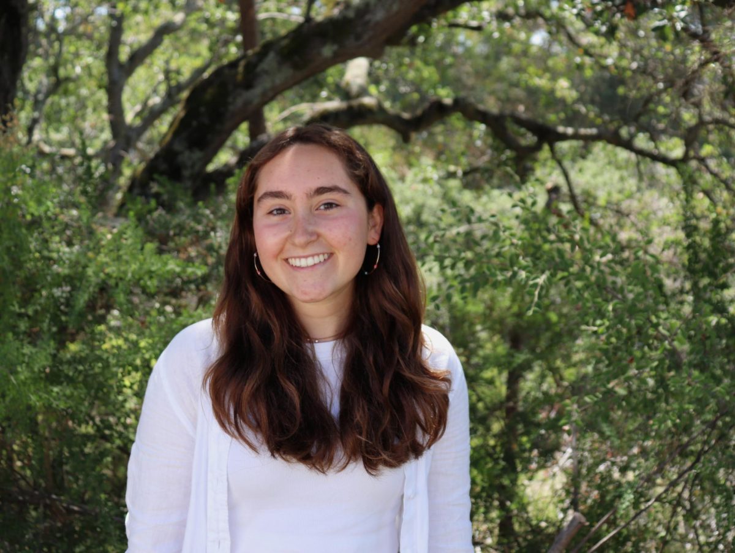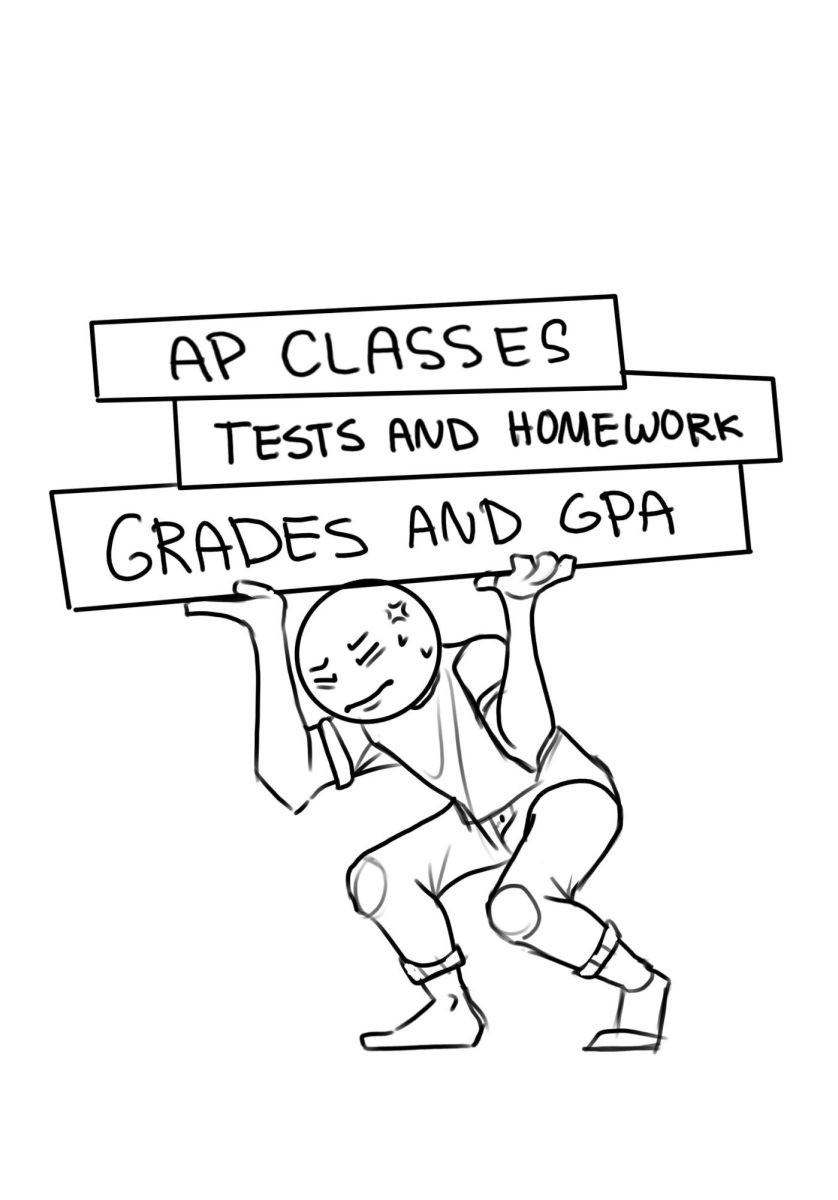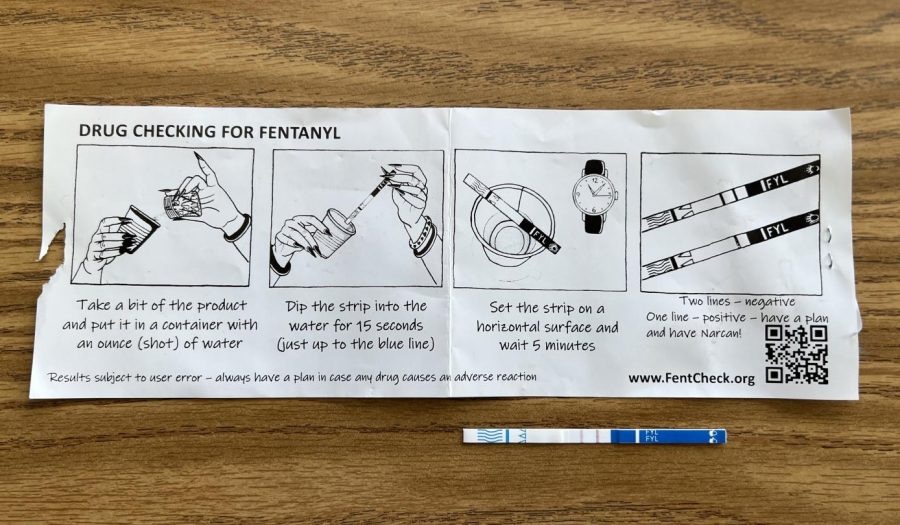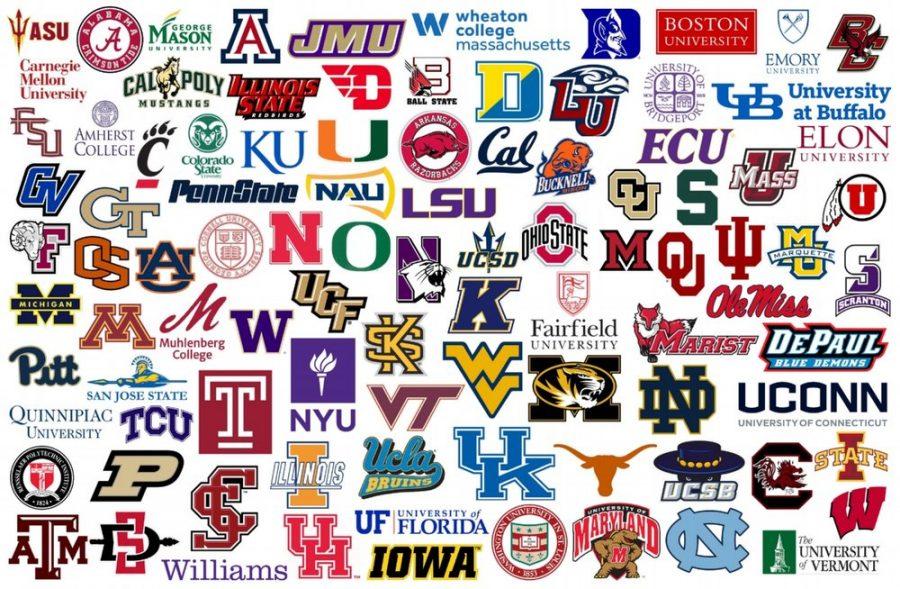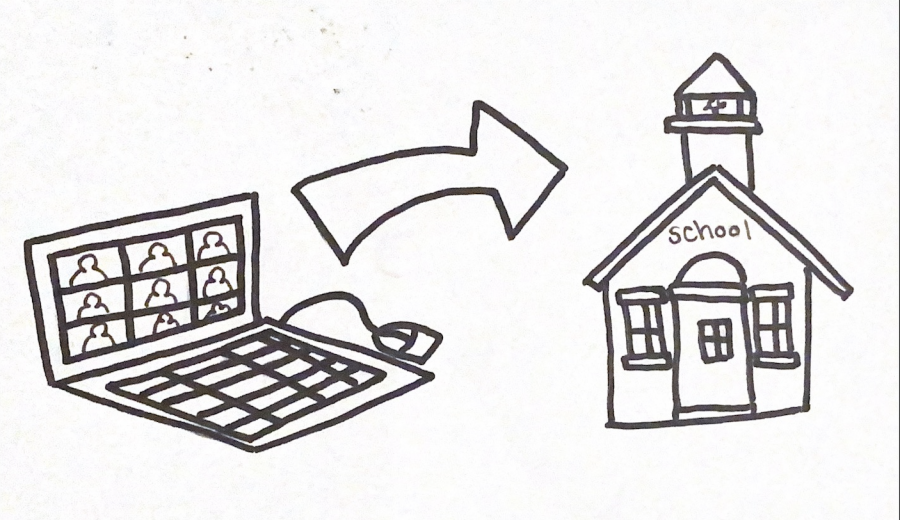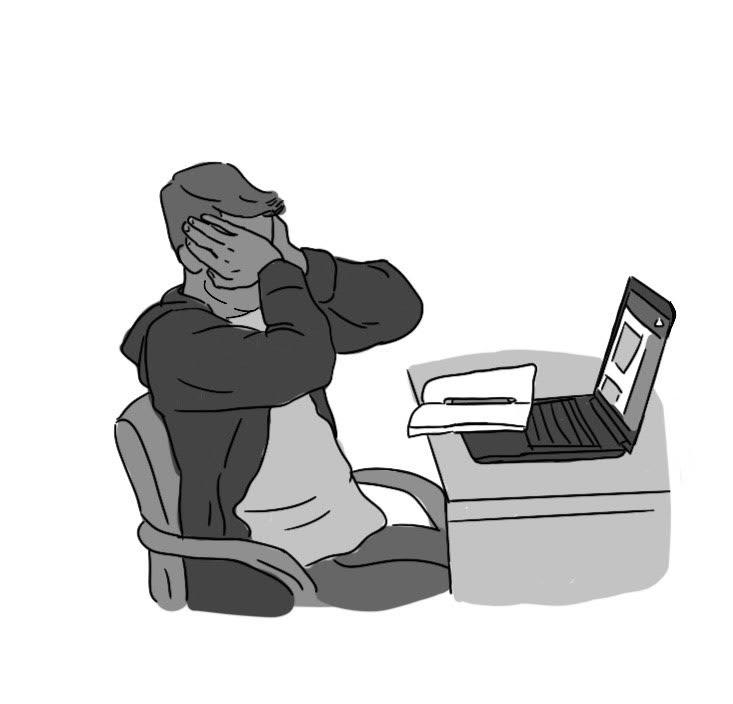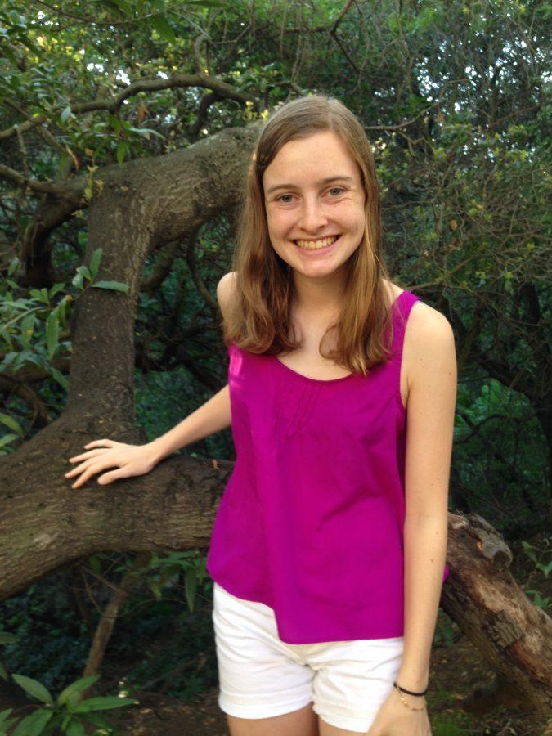Representatives from Quattrocchi Kwok Architects (QKA) created a Facilities Master Plan to improve the learning environment and match the high educational achievements of the PUSD schools.
Director of Facilities Pete Palmer and the architects identified the possible areas of improvement by assessing the current conditions at PHS and MHS. The architects presented an overview of the district-wide plan at a meeting on Jan. 7 and it is available on the PUSD website. The School Board will finalize the plan on Feb. 10.
Construction will occur in both summer-long and year-long phases over three years. This plan has been separated into two proposals, one of which addresses more issues than the other. The proposals are still under discussion — therefore not all of the possible changes may be implemented.
The first phase of both proposals would entail tearing down Alan Harvey Theater and rebuilding it with a balcony in the audience, separate classrooms and an improved lobby, QKA representatives said.
In one plan, the theater would be relocated to where the office currently is and replaced by a two-story building with 12 classrooms and the district office. In the second plan, the theater would remain where it is now.
In addition, the main office for PHS would be reoriented to become more visible and accessible to visitors and allow the office to see anyone entering the school. MHS classrooms would all be modernized and an outdoor gathering area will be made primarily for MHS students.
Every classroom throughout the 10s, 20s and 30s buildings will also undergo a certain level of remodeling, including new carpeting and paint, to bring them up to date.
Once a plan is finalized and agreed on, the school board will then decide what direction to go in, taking into account all opinions on the matter, Palmer said. This will be followed by budgeting and the board’s approval before reaching out to the public. The community will then get to decide if they are willing to pay for the new facilities through a measure in November.
After hearing the master plan, English teacher Debbi Hill said that she is very excited about the possibilities to improve PHS.
“How we communicate, how we learn, how we work and also how we live is changing, so of course what we do in school should reflect that,” Hill said.
As part of the overall modernization, each classroom will get control of its heating and cooling, Palmer said.
“It gets really hot in certain classrooms,” sophomore William Reicher said.
Part of the modernization will be flexible furniture that can roll and fold up next to the wall. These desks will also be utilized in small breakout rooms, which are separate from but connected to classrooms and create a space for collaborative projects.
There is a collective agreement among all parties that more classrooms are needed. However, more than half of PHS classrooms, especially in the 30s building, currently do not meet California size standards.
Despite the advantages of bigger classrooms, teachers should have a space that feels like their own and that they can access throughout the day, Hill said.
Palmer agrees that would be valuable, but says that bigger classrooms will also improve learning and create more flexibility for students. With the two new proposals, there will be a net gain of about seven classrooms, Palmer said.
“We want science labs in which students have room to work and store projects, so they should be at least 1600 square feet,” Palmer said.
For security reasons, the plans also include the installation of a fence around the back and sides of the PHS campus, with the aim of allowing only students and visitors to enter through the main entrance during school hours. There would be multiple gates with electronic locks that would be programmed to unlock before school, during lunch and after school.
As another part of the master plan, similar modernization will occur at the middle school and each elementary school to make the overall district more up to date. Parts of PMS will also be rebuilt and relocated.
Palmer, who attended PHS and graduated in 1980, said that there are classrooms that have not changed in the past 30 years.
“The biggest rationale as to why we are doing this work is that PHS is one of the top rated schools in the country, yet does not have the facilities to match,” Palmer said.



