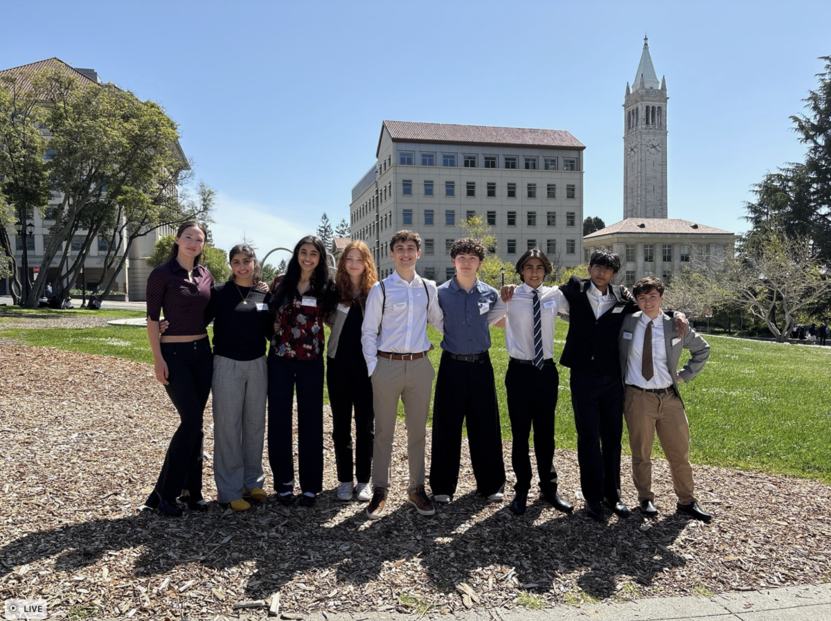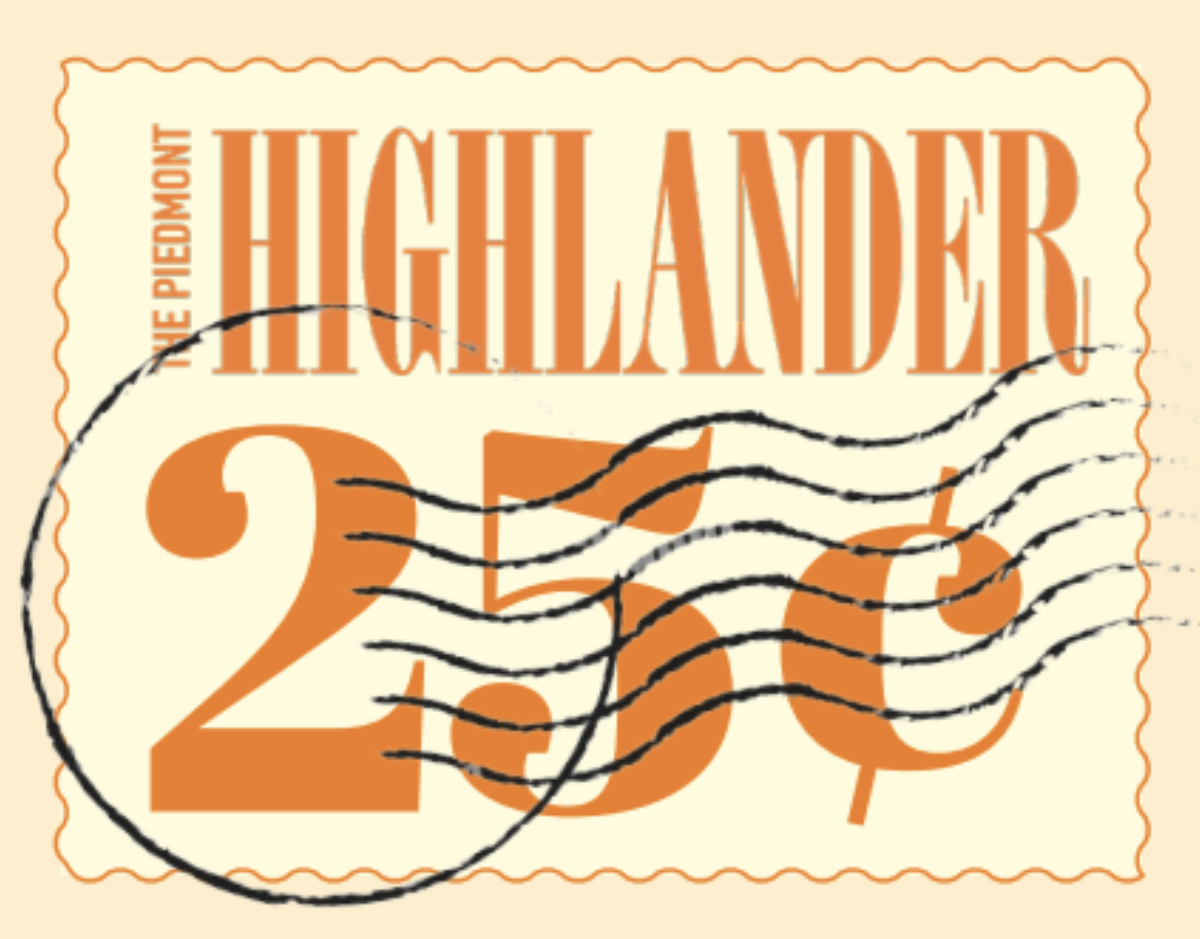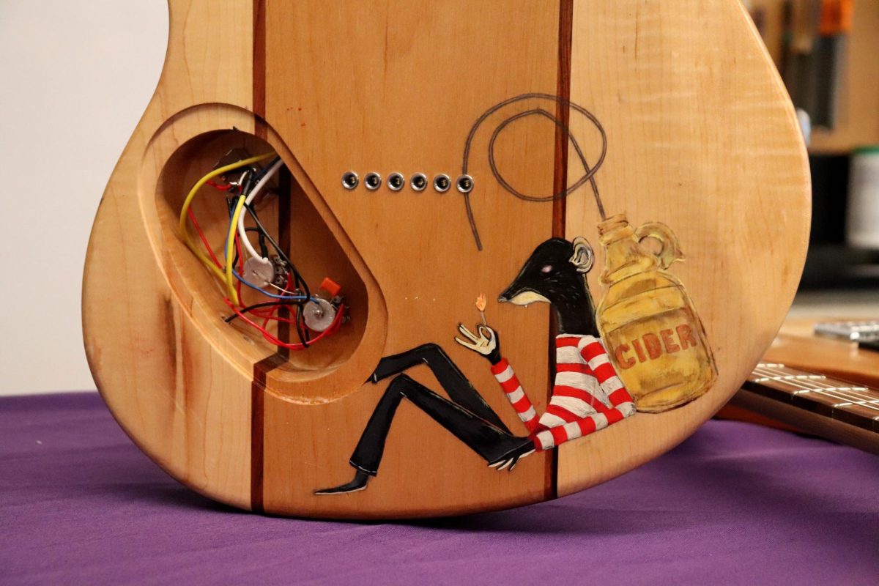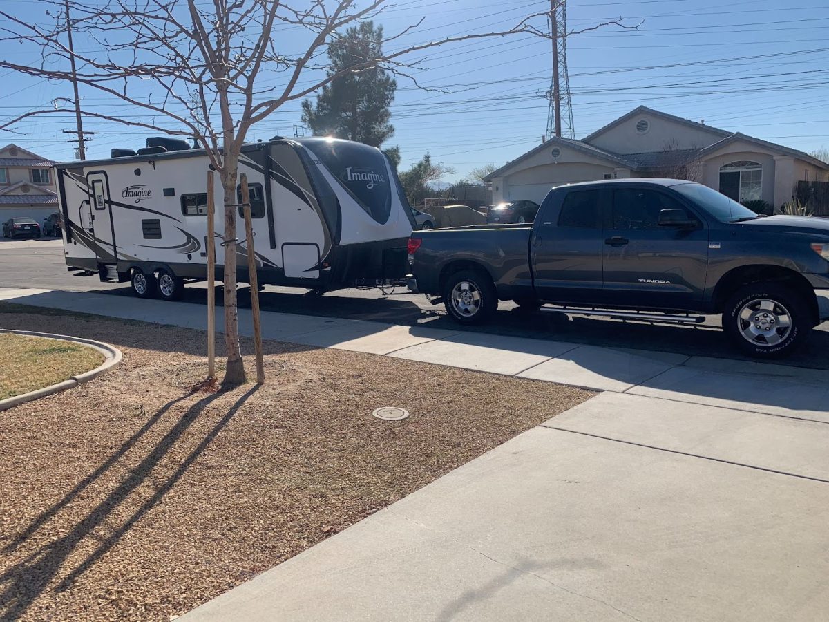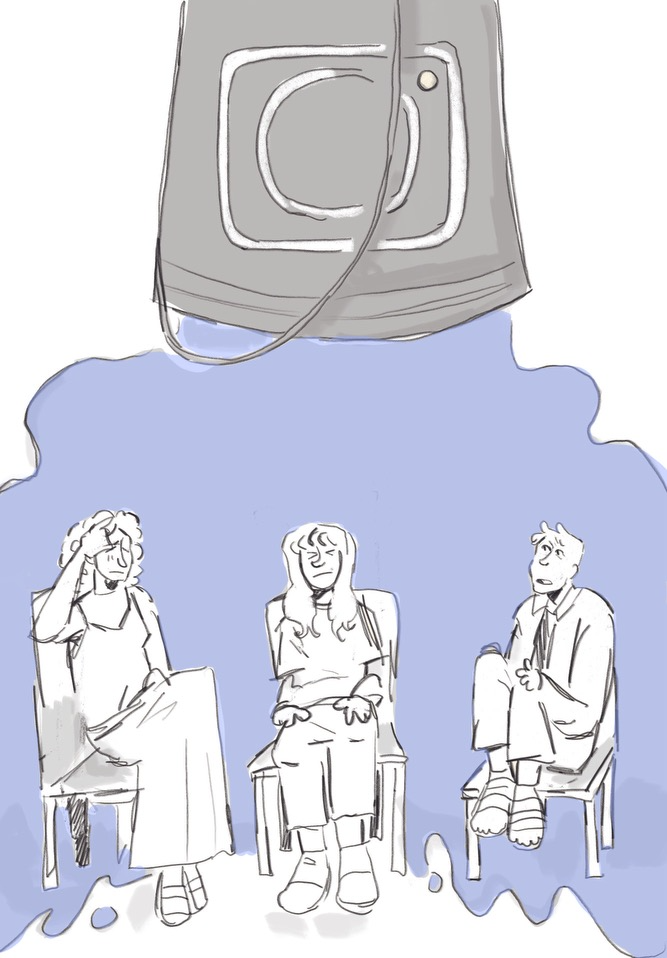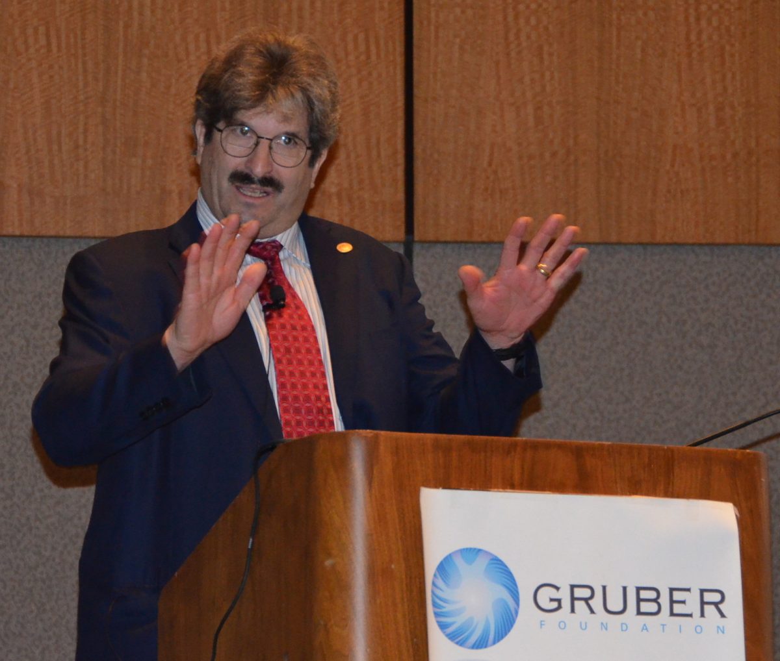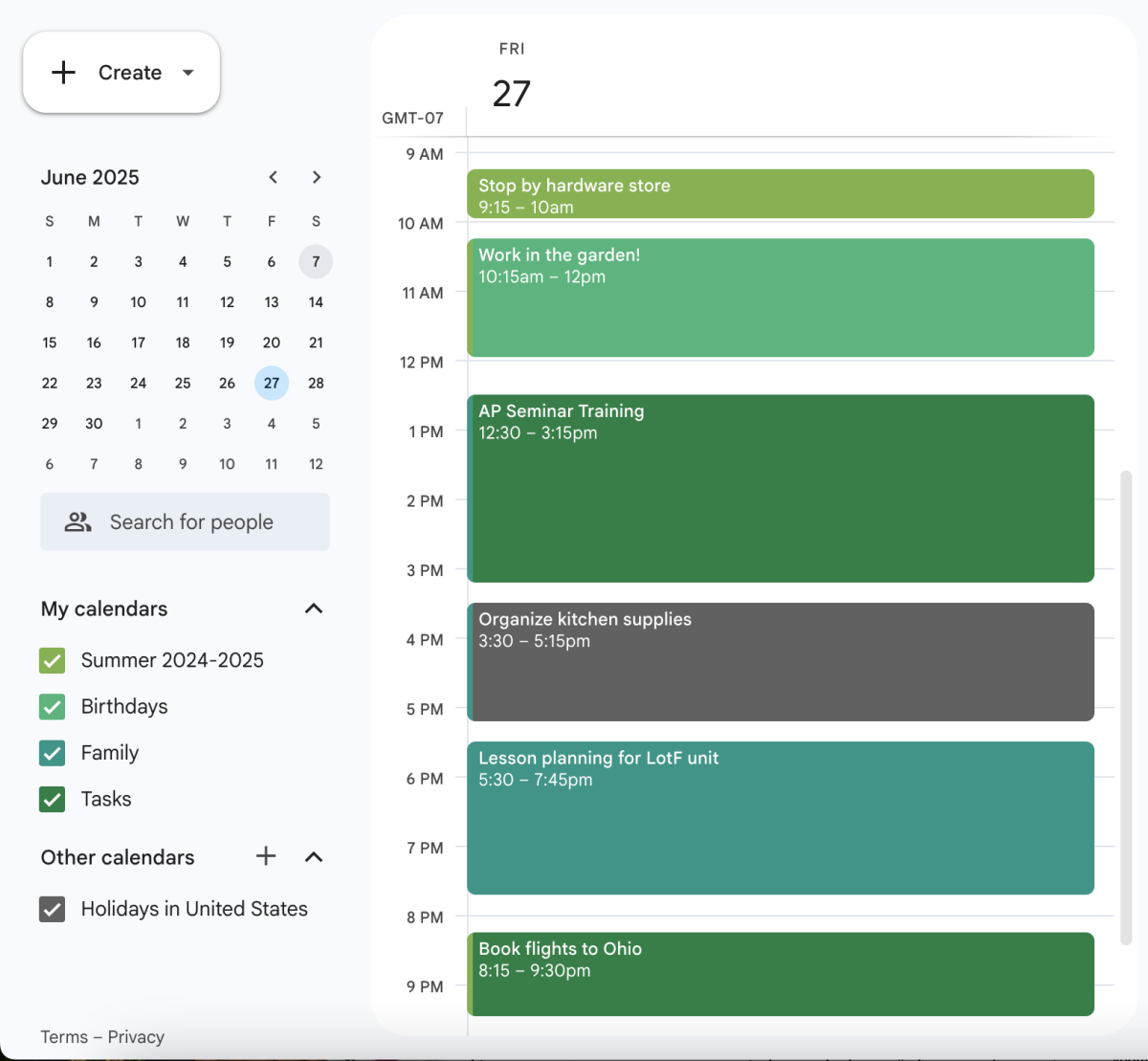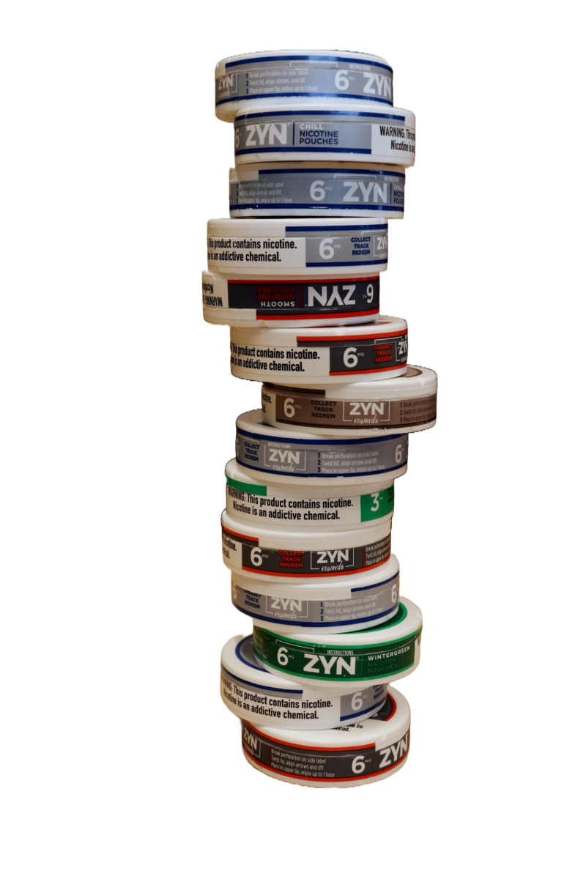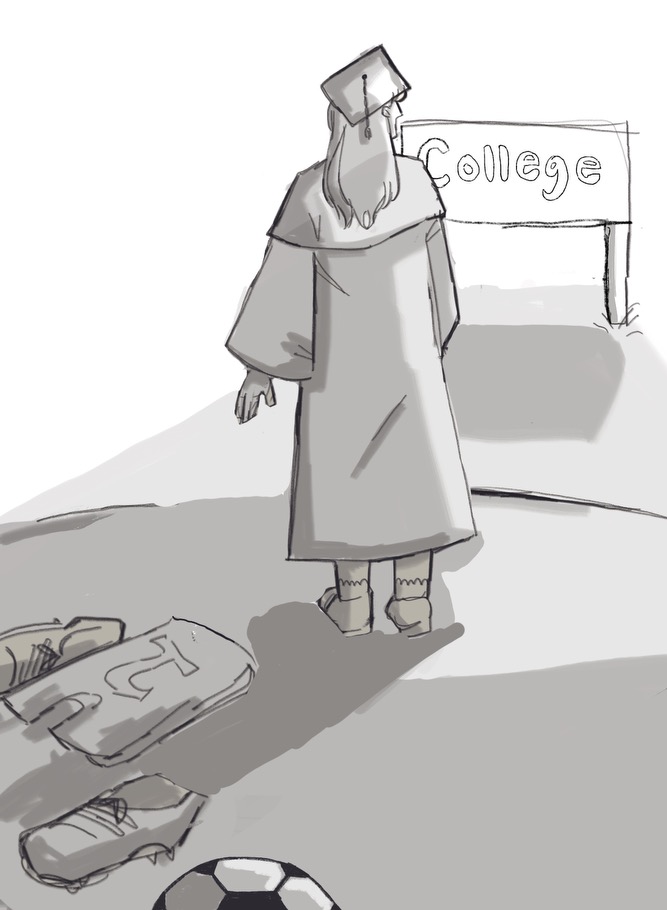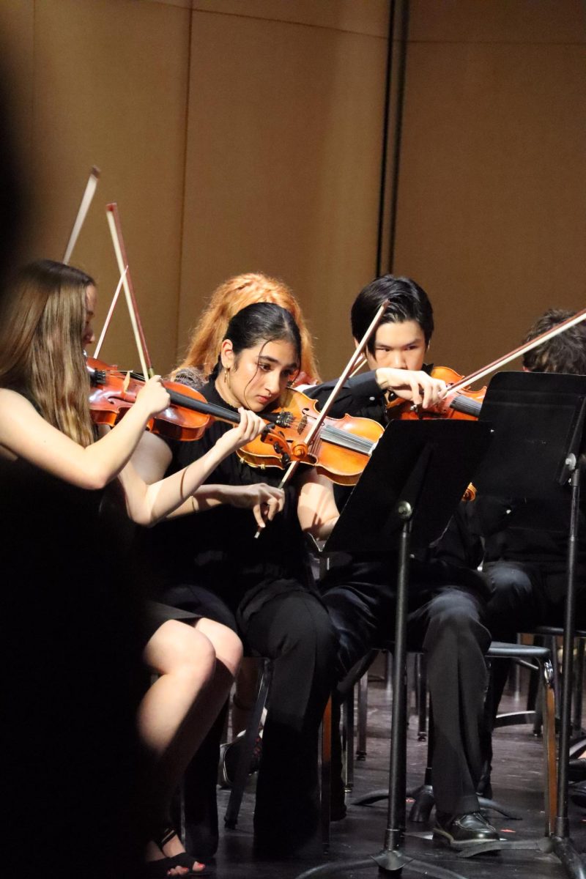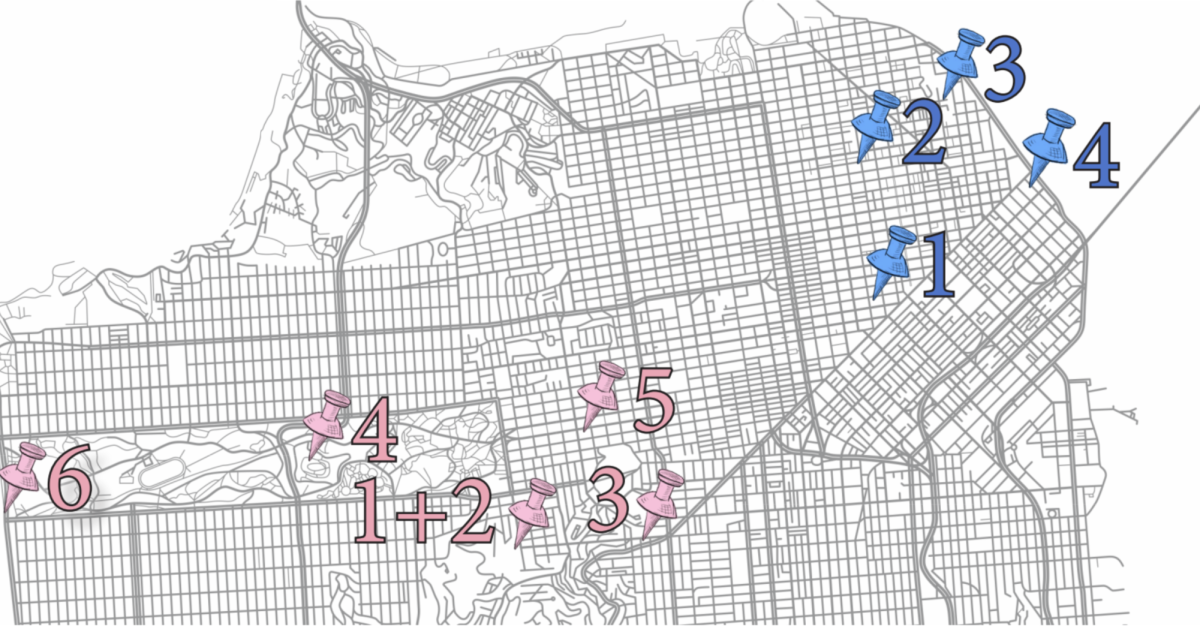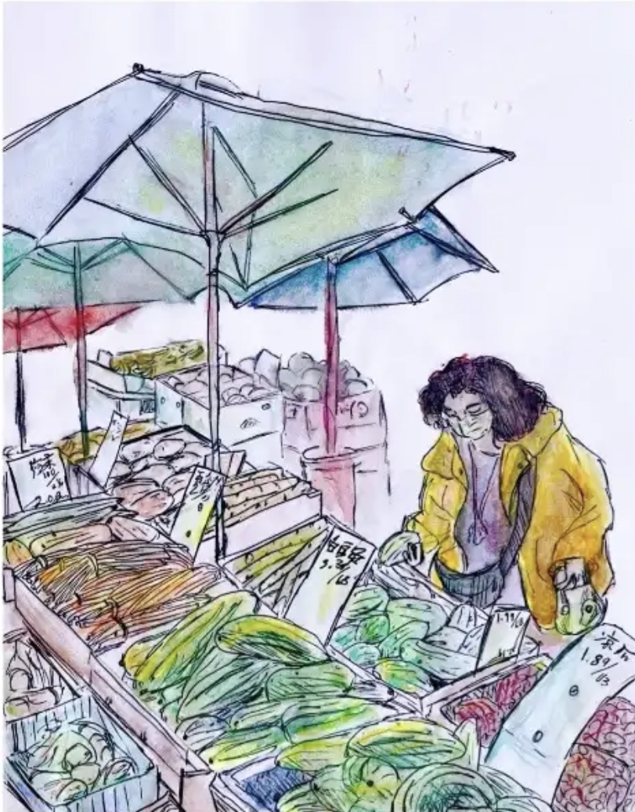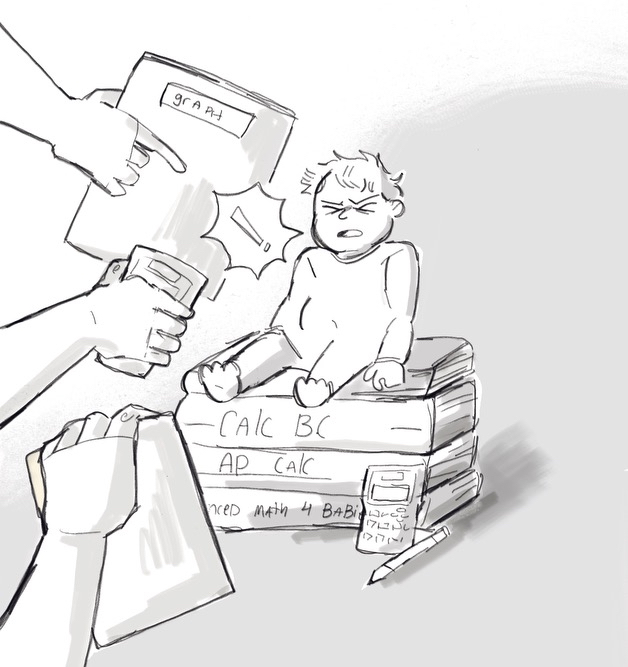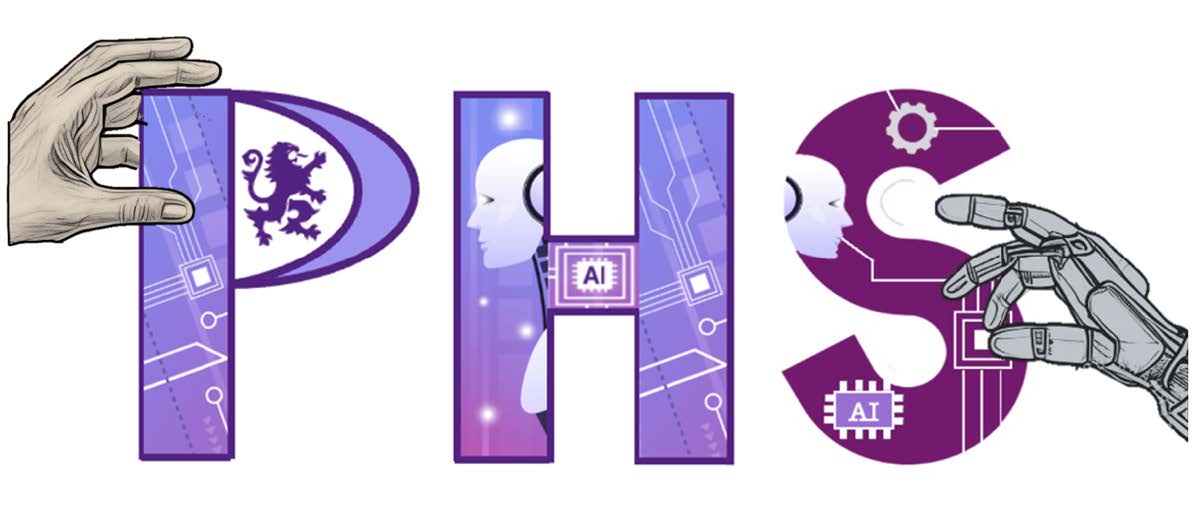Scientists rush around the busy laboratory, their hands carefully holding the fragile beakers and glassware. The state-of-the-art lab materials will make for a successful experiment. Right across the hall, computer programmers furiously type down the last few lines of code necessary to get their programs up and running. One room away, musicians are in the sound booths editing their new songs. Downstairs, artists can be seen adding the finishing touches to their linocuts and sculptures. This is the learning that will take place at the new STEAM building at Piedmont High School.
The construction of the Science, Technology, Engineering, Arts and Mathematics (STEAM) building will begin April 13, with an expected finish time of August of 2020, according to a message sent to the district by principal Adam Littlefield.
“Science classes, or what is the 20s building right now, will be moving over to the STEAM building,” director of facilities Pete Palmer said. “There will also be new computer labs, engineering labs, general classrooms, and 2D and 3D art rooms.”
According to the floorplan by HKIT architects hired by the district for the project, the STEAM building will have a total of 20 classrooms distributed between three floors.
“In addition, the administration will move from the 10s building to the STEAM building, ” Palmer said.
The building will be very versatile. Furniture in the labs can be reconfigured to accommodate what teachers need the classroom to look each day, Palmer said. If a teacher wants the room to have a large communal space one day, they can move the desks and chairs to the outside of the room. If the teacher wants to break off into group work, they can easily set up individual work stations for each group.
“It’s really about maximum flexibility,” Palmer said. “We want to be able to have the staff move things around as they want to teach and how their program dictates.”
In certain lab classrooms, wires will come down from the ceiling and plug into equipment on desks, powering up certain materials for labs. Once the lab is completed, the wire will retract right back up into the ceiling, Palmer said.
“The 2D and 3D art rooms will lead right out into an open space, allowing students to work outside if they would like,” Palmer said.
Facilities planner Julie Moll said the art rooms will be large and open, giving artists space to work freely inside as well.
The building will also be a zero net energy project, meaning the building will produce as much energy as it consumes. This will reduce operating costs for the district, as well as negative effects for the environment.
“Some of the [solar] panels will act as shades over windows, but the bulk of them will be on the mansard,” Palmer said. “The mansard is the same style of tiled roof that we have on Alan Harvey right now.”
The actual design of the building will leave things like the cross beams, solar panels, plumbing, and circuitry in the ceiling exposed as a way for students to see and learn about these features in the building, Moll said.
“The [side of the building] facing Magnolia will look like Havens and other Piedmont schools, but on the front side it will look a lot more modern,” Moll said. “This was intentional, letting us know that this is a building not just for now, but also for the future.”


